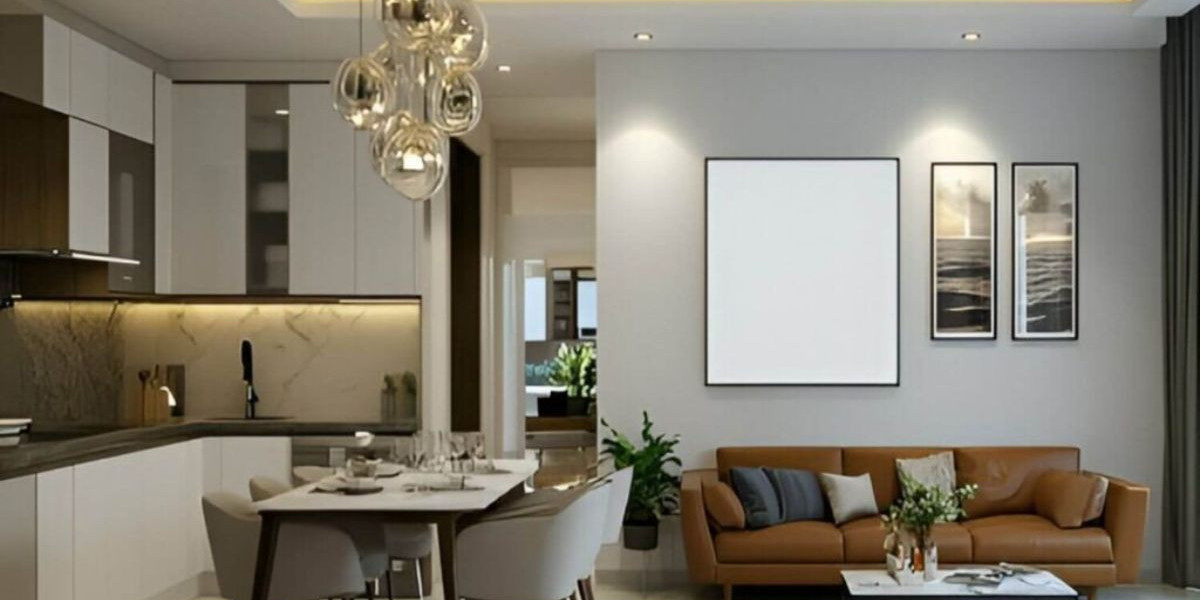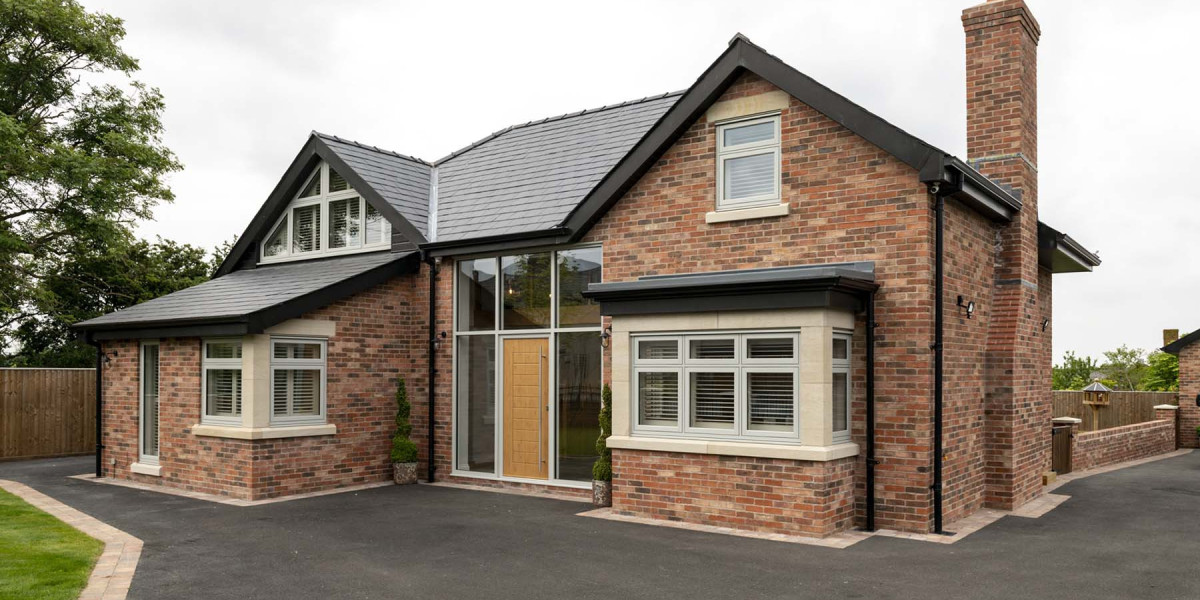In the modern construction industry, interior visualization is not just a luxury—it’s a necessity. With the growing demand for precision, aesthetic appeal, and client satisfaction, construction professionals are increasingly turning to 3D interior visualization. This powerful tool helps designers, architects, and contractors bring interior concepts to life before any physical work begins. In this blog post, we’ll explore what interior visualization is, its benefits in construction, and how it helps streamline project workflows.
What is Interior Visualization in Construction?
Interior visualization is the process of creating detailed 3D images or walkthroughs of interior spaces using digital tools. These visuals replicate the look, feel, and functionality of a space—including elements like furniture, lighting, textures, and materials. The goal is to provide an accurate preview of the final outcome so clients and stakeholders can see exactly what they are investing in.
Unlike flat blueprints or sketches, 3D interior visualization presents a photorealistic representation that bridges the gap between concept and reality. It allows for greater design clarity and helps in identifying potential issues early in the process.
Key Benefits of Interior Visualization for Construction Projects
1. Enhanced Client Communication
One of the biggest challenges in construction is ensuring the client’s vision aligns with the design. Interior visualization solves this by providing a clear, visual representation of the project. Clients no longer have to imagine what a space will look like—they can see it. This reduces misunderstandings and builds trust.
2. Better Design Decision-Making
Visualization allows architects and designers to experiment with layouts, materials, lighting, and color schemes. This flexibility helps in refining designs and choosing the best options without committing to costly physical changes later. It's much easier and cheaper to adjust a virtual model than a built structure.
3. Fewer Costly Changes During Construction
Change orders during construction are not only expensive but also time-consuming. By finalizing the design through visualization before the construction begins, teams can avoid unexpected changes. This results in a smoother workflow, fewer delays, and reduced project costs.
4. Marketing and Sales Tool
Real estate developers and interior design firms use 3D interior renders to market their projects before completion. High-quality visuals can be showcased in brochures, websites, and social media to attract potential buyers or investors. It helps create excitement and boosts project visibility.
5. Improved Collaboration Among Stakeholders
Interior visualization makes it easier for all parties—designers, contractors, engineers, and clients—to stay on the same page. Everyone can view the same model, suggest changes, and work collaboratively. This unified approach leads to better coordination and fewer miscommunications.
Popular Tools Used for Interior Visualization
There are several software tools widely used in the construction and design industry for interior visualization, including:
Autodesk 3ds Max
SketchUp
Lumion
Revit
V-Ray
Blender
These tools allow professionals to create lifelike renders, real-time walkthroughs, and VR-ready models.
Final Thoughts
Interior visualization is transforming the way construction projects are planned and executed. By offering realistic previews, improving communication, and reducing costly mistakes, it plays a critical role in delivering successful interior spaces. Whether you're a builder, designer, or client, adopting interior visualization ensures smarter decisions and better results from concept to completion.



